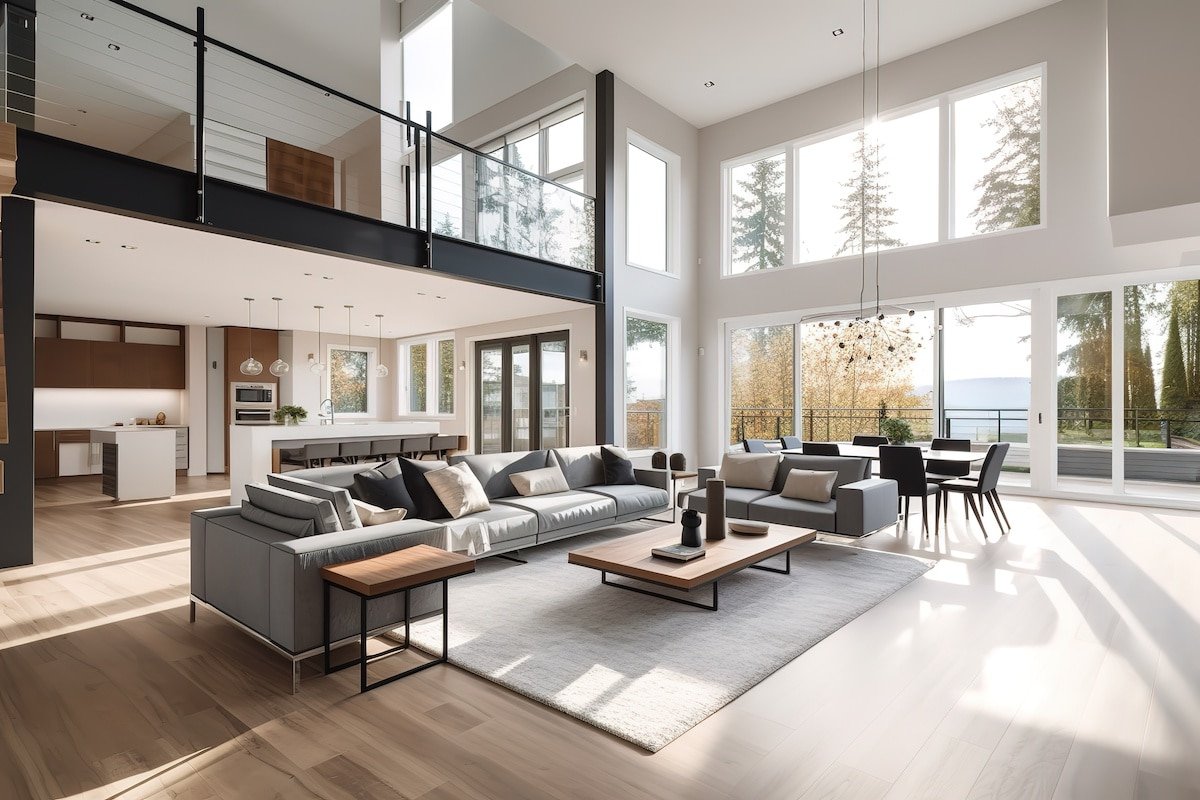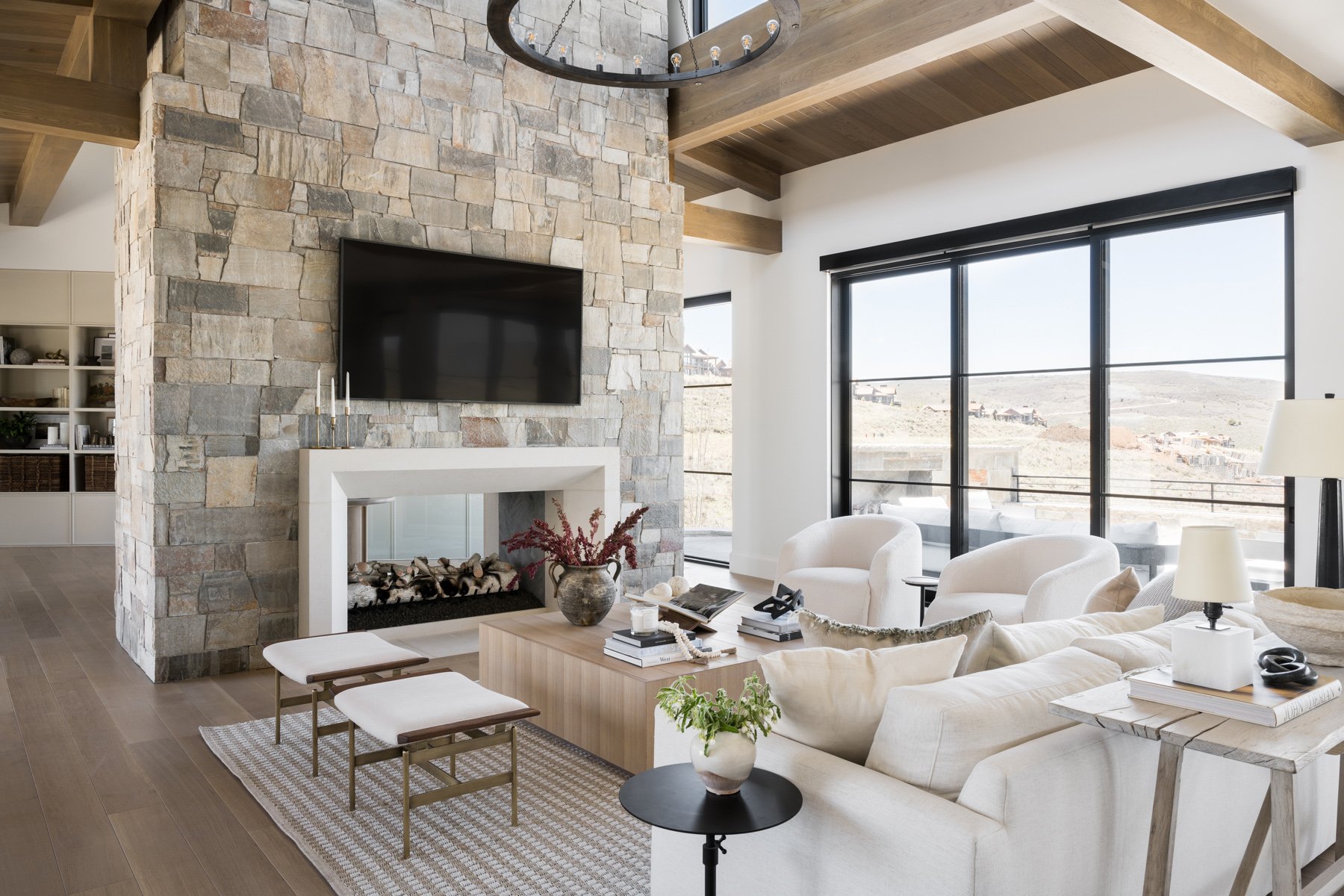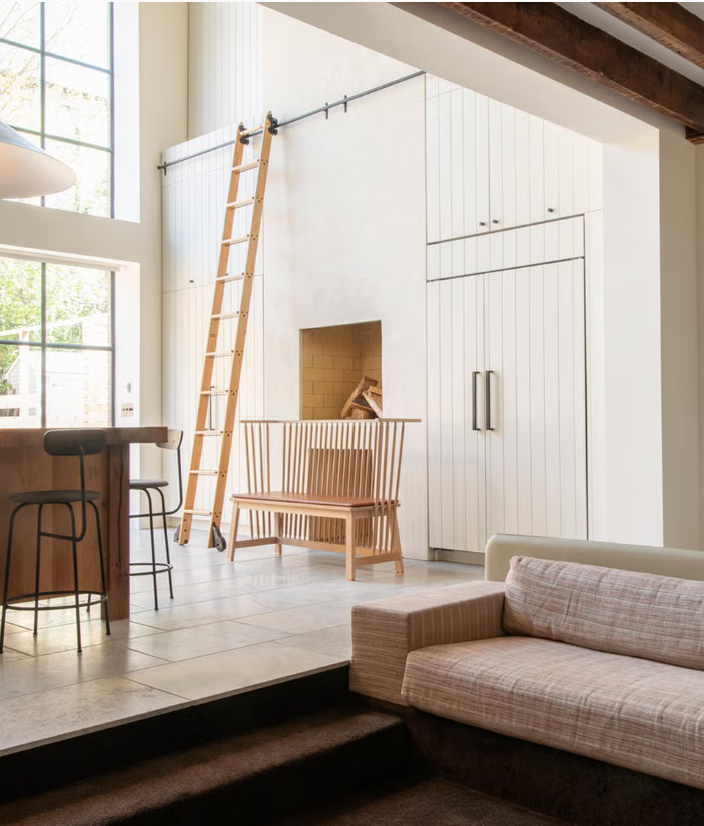DEFINed Spaces in open concept living
Published April 4, 2025 I Written by Sarah McNab
Creative Solutions for Fluid Yet Functional Floor Plans
Open-concept floor plans first gained traction after World War II, largely in response to a demand for less formal, more flexible living spaces that could accommodate family togetherness. Today, these layouts continue to be celebrated, not only because they can make spaces feel bigger and brighter, but because they answer our call for homes that support multifunctional, communal living.
But with every pro comes a con.
In open floor plans, noise travels easily, privacy is limited and fewer walls can mean less built-in storage.
Homeowners may also struggle to define distinct areas, creating a sense of constant transition. As a result, many people now prefer more of a hybrid layout that gives them the best of both worlds.
You may be asking yourself, how can I create more distinct zones without sacrificing style?
We’ve got you covered. Whether you’re a builder striving to create more versatile living spaces or a homeowner in search of practical design advice, we’ve found some creative solutions that will ensure every square foot of space is being used efficiently.
Define Spaces from Above
Ceiling features not only help to elevate a design, but they can also work in your favor to give an area in an open concept space its own character and purpose. Here are some effective ways to achieve this:
Vary Ceiling Heights: Lowered ceilings can create a more intimate setting, which is a nice contrast to soaring ceilings that make a space feel bright and airy.
Photo courtesy of Georgia Home Remodeling
Consider Coffered and Tray Ceilings:
Grid-like beams can visually separate a seating area, while recessed ceilings can add depth and highlight a specific zone.
Photo courtesy of Kayla Haven
Factor in the Fifth Wall: Adding exposed beams can help divide a space while still maintaining openness. You can also use wallpaper, textured panels, wood planks, or even just a different paint colour to help signal a transition between areas. Photos courtesy of My Domain and Living Bright Interiors.
Let There be Light
Strategic lighting design is critical for delineating distinct zones in an open concept floor plan. When considering how you’ll incorporate ambient, task and accent lighting into a space, keep the following tips in mind:
Led the Light Fixtures Lead: Using unique yet cohesive light fixtures in each functional area helps to promote visual separation. Photos courtesy of Grace Oaks Design and My Domaine.
Create Boundaries: Strategically placed lamps can create more intimate settings within larger spaces and also help to define the edge of a space as it tapers off.
Embrace Natural Light:
Use large windows and skylights strategically to highlight separate spaces or architectural features.
Photo courtesy of The Spruce
All Hail the Area Rug!
Area rugs are the unsung hero of home decor. They introduce colour, texture and warmth into a design and can instantly make a space feel more inviting and pulled together. Here are some other reasons you should consider laying down an area rug:
Ground a Space: Placing a rug under a grouping of furniture is one of the most straightforward ways to create a visual boundary without the need for walls. Photos courtesy of My Domaine and Studio McGee.
Improve Acoustics: Area rugs can help reduce the echoes that sometimes come with large open spaces.
Guide Traffic Flow: Strategically placed rugs help to direct the flow of traffic within a space by subtly indicating pathways. This also helps people subconsciously recognize they are moving from one zone to another.
Create Meaningful Connections
Every good designer knows how important cohesiveness is with an open floor plan. However, you can differentiate zones by using subtle variations in colour, texture or materials:
Add an Accent Wall or Some Art: These are easy ways to set one area apart from another while adding texture, depth and interest into space. Photos courtesy of House Beautiful and Inspiration for Home.
Play with Colour: When planning your colour palette for an open concept living space, consider the 60-30-10 rule. Employing the same colour palette throughout but reversing the proportions in each zone will ensure that the spaces can stand on their own but also work together for a harmonious whole.
Try a Transition:
Using different flooring materials such as hardwood in the living room and tile in the kitchen is a common way to define spaces. However, always be mindful that the transition needs to flow seamlessly.
Photo courtesy of Cle
Be Purposeful with Placement
Thoughtful furniture placement is essential to ensure that a space is functional and aesthetically appealing. However, furniture and decor can also play a pivotal role in defining spaces in open concept floor plans:
Create Groupings: Arranging furniture into specific clusters based on their function is the easiest way to delineate a space. One example is to angle chairs in towards a sofa to promote a casual space where conversation is encouraged.
Photo courtesy of Sabine’s New House
Use Furniture as Visual Cues: Use the back of a sofa to separate the living area from other spaces, like the dining room or kitchen, without obstructing the views. Console tables and bookshelves can also serve as partitions between spaces while maintaining an open, airy feel. Photos courtesy of Robson Rak and Liljencrantz.
Add Architectural Elements
Flex with Fireplaces: A double-sided fireplace is a great way to separate zones in a large space while also creating a warm and cozy atmosphere!
Photo courtesy of Studio McGee
Incorporate Curves:
Arches continue to be an in-demand architectural feature because their timeless design adds character to more modern spaces. However, they can also be used to delineate spaces without the abruptness of solid walls. The curved lines add visual softness and creates a harmonious feel between zones.
Photo courtesy of Inspiration for Home.
Create Micro Levels: Sunken living rooms are another solution to naturally delineate a space, and luckily they are making a comeback! Lowering the floor level creates a clear visual distinction from adjacent spaces without disrupting the open flow and creates a cozy conversation spot!
Photo courtesy of House Beautiful
Partition for Privacy
An open floor plan doesn't mean all rooms are connected, nor does it mean there are no barriers between the rooms - it relates more to a large, open space that promotes connection. One way to maintain that open feeling but to gain some privacy is by incorporating glass doors framed with materials like iron that can act as partitions while allowing natural light to flow freely from one space to another. Photos courtesy of Houzz.
The Best of Both Worlds!
The Best of Both Worlds!
So there you have it! By making intentional choices, you can achieve a well-balanced design that will make your home both practical and inviting! If you’re interested in implementing any of these solutions in your home, book a virtual or in-person consultation with us below!




















